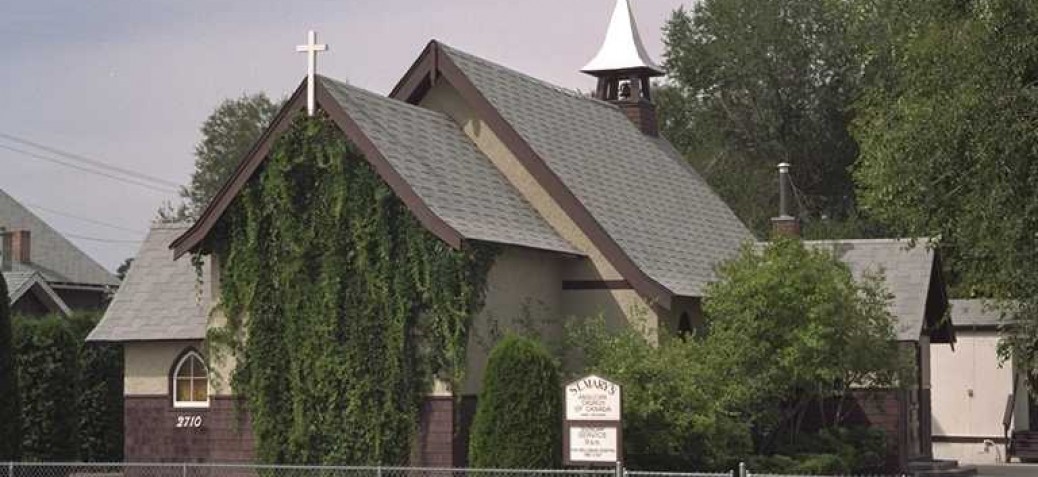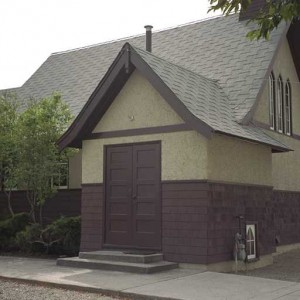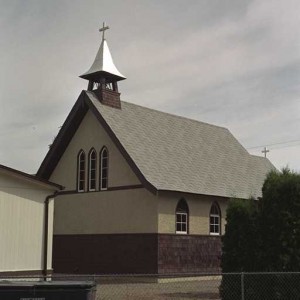St. Mary's Anglican Church
Place Description
St. Mary's Anglican Church is a one-storey stucco and shingle-clad rural church, designed in a traditional Gothic Revival style. It is located on East Kelowna Road near McCulloch Road, which is the core of East Kelowna, and the location of a local store and the East Kelowna Community Hall. There is a pre-school at the rear of the site, the community hall on one side and orchards on the other. Across the street from the church is a park and sports field. A modern polygonal addition has been built at the rear end of the church.
Heritage Value
Built in 1938, St. Mary's Anglican Church is a Gothic Revival rural parish church, whose heritage value is based on its modest, traditional architecture. The simple design consists of gabled forms on a linear plan nave and chancel, with a side gabled entry. The wooden-panelled interior remains substantially intact. Typical of the interwar period, it demonstrates the late persistence of traditional building styles and forms in the face of the broadening influence of Modernism.
The church is a valuable example of the growth of this rural area, and the generous community spirit of its residents. It was built by volunteer labour, under the direction of Hector Maranda (1879-1967), a prominent local contractor. It also represents the importance of local churches to small rural settlements, and the central role they played in community life.
Character Defining Elements
Key elements that define the heritage character of St. Mary's Anglican Church include its:
- continuing use as an Anglican church since the time of construction;
- location in the community core of East Kelowna;
- ecclesiastical form, scale and massing as expressed by its one-storey height and regular linear, rectangular plan;
- bellcast front gabled roof with gabled extensions;
- concrete foundation and wood-frame construction;
- exterior details including roughcast stucco and cedar shingle cladding, square shingle-clad bell tower with bellcast roof and original bell, and crosses attached to the bell tower and front gable;
- regular fenestration, including multi-paned Gothic pointed-arch wooden-sash windows and large tripartite window above altar with wooden tracery; and
- interior millwork such as wooden doors, fir tongue-and-groove wall cladding, scissor-truss ceiling, pews, altar and lectern, and the baptismal font (dated 1938).






