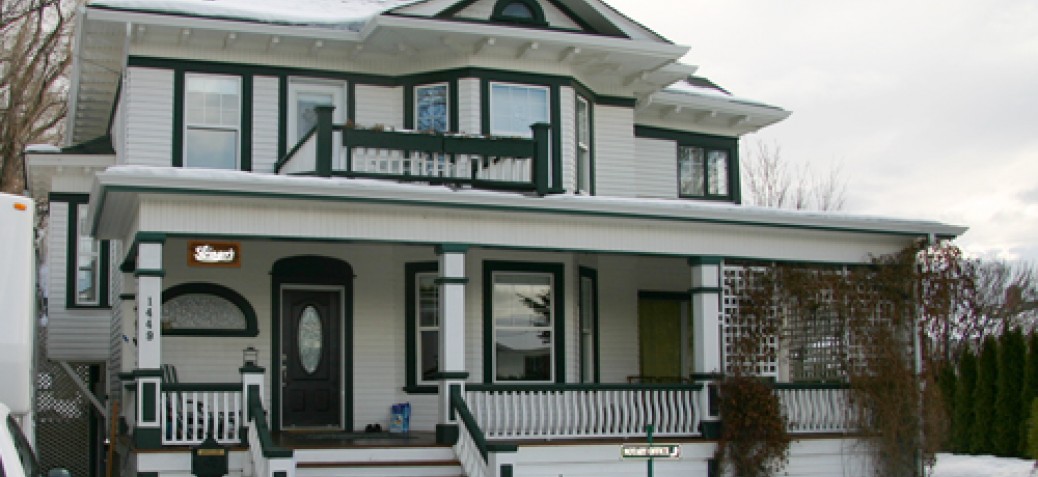Billy Lloyd-Jones House
Place Description
The William Lloyd-Jones House is located in Kelowna’s North End neighbourhood. It is a large, Edwardian-era house distinguished by its two storey massing, full-width open front verandah with square porch columns and central two-storey projecting bay.
Heritage Value
The William Lloyd-Jones House is valuable as an icon of the early developmental period of Kelowna. At the time of its incorporated in 1905, Kelowna was experiencing a great boom, with the transition of thousands of acres of cattle and grain fields into an irrigated fruit orchard oasis. New settlers, particularly European immigrants, were drawn in droves to the area with the promise of bountiful fruit crops and mild winters, that easily trumped the hardships of homesteading in the harsh climate of the Prairies. Kelowna was well-connected to transportation networks, with a rail spur line at Vernon, and CPR sternwheelers that made regular stops in Kelowna beginning in 1892. This grand Edwardian era house is representative of the emerging middle class in Kelowna as well as the adoption of what was, at the time, a more modern architecture which was transitioning from earlier Victorian / Queen Anne designs. The Edwardian-era design is reflected in the generally symmetrical Foursquare floor plan, the generally full width verandah and robust detailing.
Additionally, the William Lloyd-Jones House is valued for its connection to original owner and long-time resident, William ‘Billy’ Henry Lloyd-Jones (1878-1956), a prominent and active community member and alderman. Born in 1878 in Burford, Ontario, Lloyd-Jones moved to Kelowna in 1900 where he managed Bernard Lequime’s post office and store on Benvoulin Road. He became the manager of Lequime’s Sawmill, later the Lequime & Lloyd-Jones Sawmill, owned by his cousin, pioneer settler, David Alan Lloyd-Jones (1862-1944), where he stayed until the end of his career. Lloyd-Jones was an active member of the community who was involved in City Council, Rotary, the United Church and numerous lodges. He was married to Naomi Jane (née Brisbin, 1888-1967), and remained as Secretary-Treasurer of the Sawmill, which was bought out by S.M. Simpson Ltd. in 1942, until his death in 1956.
Character Defining Elements
Key elements that define the heritage character of the William Lloyd-Jones House include its:
- location in the North End neighbourhood
- setback from the street on a large lot
- residential form, scale and massing as expressed by its: two storey height; full basement; bellcast hipped roof, with wide overhanging eaves with closed soffits; bellcast front-gabled closed roof with cornice return over two storey, three-sided bay at front elevation; and projecting bellcast front gable to south; and one-storey projecting square bay with bellcast hipped roof to north
- wood-frame construction as expressed by lapped wooden siding on the main level, shingle siding at gable peaks, wooden detailing and trim
- Edwardian-era design features such as: generally symmetrical Foursquare plan; full-width open front verandah with side entry; square porch columns and scroll-cut balusters; second-floor porch above entry; and scroll-cut modillions at roofline
- fenestration such as: semi-oval feature windows at gable peak and adjacent to front door
- additional architectural features such as internal red brick chimney with corbelled details
- associated landscape features such a mature coniferous tree at the front




