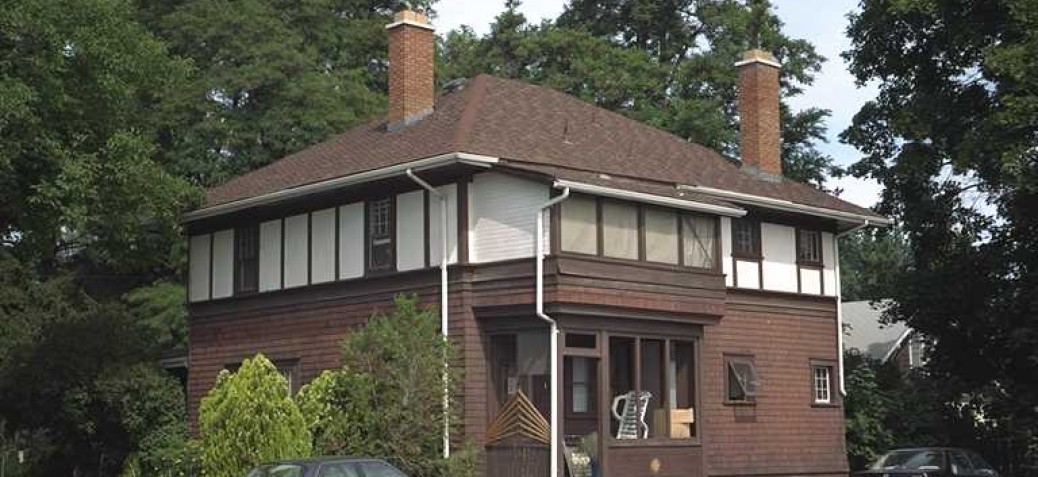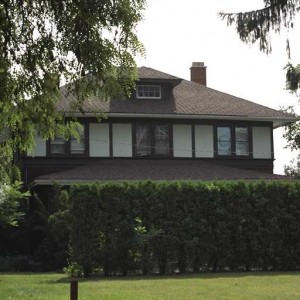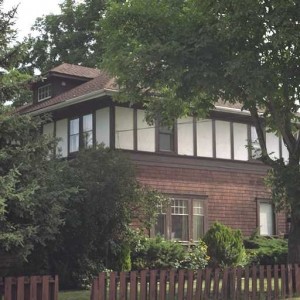Collett House
Place Description
The Collett House is a large two and one-half storey wood-frame Foursquare residence with a hipped roof, set on a large lot at the corner of Pandosy Street and Royal Avenue. The house is distinguished by its broad hipped roof, central hipped roof dormer and full-width open front verandah. A complementary early garage is situated behind the house.
Heritage Value
The Collett House is of heritage significance for its association with Horace Carlisle S. Collett (1881-1975), a businessman who was active in the community and also played an important role in conserving Kelowna's history. Collett, in partnership with his brother, founded Collett Bros. Livery Stable. Later, he was the manager of the Belgo Land Co., and of Kelowna Land and Orchard. He then moved to Okanagan Mission where he was the real estate manager for Okanagan Loan and Investment Trust. He was keenly involved in the Okanagan Historical Society and an enthusiastic promoter of the restoration of the Father Pandosy Mission.
Built in 1913, the Collett House is additionally of heritage value as a fine and notably intact example of the Foursquare style, common during the Edwardian era as a rational expression of modern needs and conveniences. The exterior cladding reflects the pervasive influence of the Arts and Crafts movement that signalled loyalty to Britain and traditional values. Set on a large property, the grand scale and generous proportions of this house reflect the prosperity of the pre-First World War era.
Character Defining Elements
Key elements that define the heritage character of the Collett House include its:
- prominent corner location at Pandosy Street and Royal Avenue, set back on a large property;
- residential form, scale and cubic massing as expressed by its two and one-half storey height and regular, rectangular plan;
- Foursquare style as reflected in its rigorous symmetry and central front entry;
- broad hipped roof with central hipped dormer and wide, closed eaves;
- wood-frame construction with bellcast cedar shingle cladding on the lower two-thirds of the exterior, capped with a broad beltcourse with stucco and half-timbering above;
- additional external elements such as its full-width open front verandah with central steps and shingled columns, rear screened porch with screened balcony above, and two internal red brick chimneys;
- regular fenestration, including single and double assembly 9-over-1 double-hung wooden-sash windows, triple assembly 6-over-1 and 8-over-1 double-hung wooden-sash windows, fixed 8-pane dormer window, and small square fixed 9-pane rear windows; and
- associated landscape features such as the grassed yard, mature trees and an early wood-frame garage.






