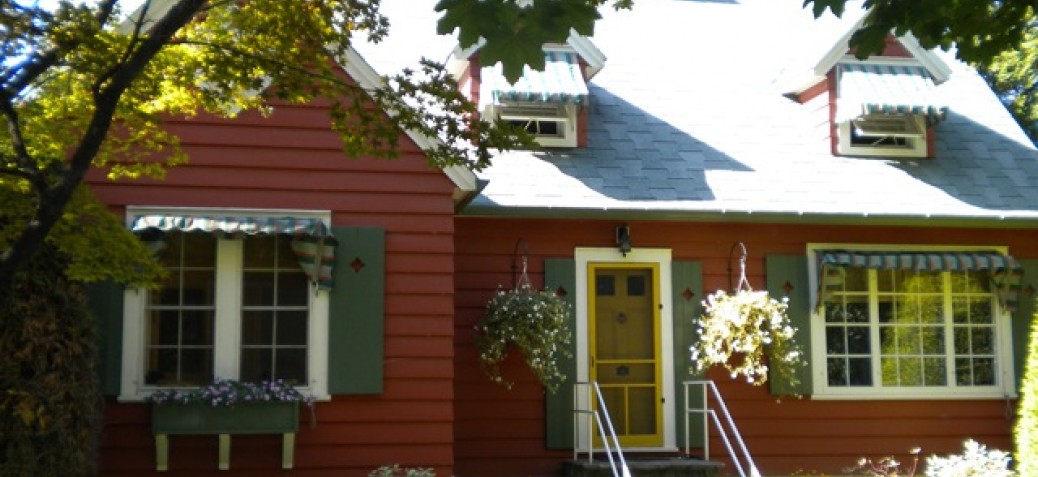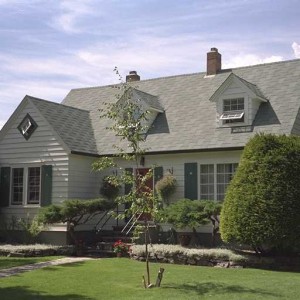Dawson-Monteith House
Place Description
The historic place is the 1.5-storey, wood-sided Dawson-Monteith House, built in 1941 in the Cape Cod Cottage Style at 1842 Maple Street in Kelowna's South Central neighbourhood, and located within the Abbott Street Heritage Conservation Area.
Heritage Value
The house has value as a good example of the 'Cape Cod Cottage', a style that acknowledged modernist design in a conservative way during a period of architectural change. It also has value as representing a home in a new subdivision built for a member of Kelowna's business community.
The style illustrates a resolution to the dilemma faced by Canadian and American architects and designers as they chose how to react to European modernism. This approach was to simplify building-forms without entirely eliminating references to the past. The Cape Cod Cottage represents this trend well. It was popularized in the United States as a variant of the Georgian Revival and was inspired by revivals of American Colonial building, a trend that was popularized in part by the development of Colonial Williamsburg (in Virginia). Period-inspired elements include the wood clapboard siding, steep gables, and dormer windows. All this is done with simplicity of form and without any direct historical quotations, an acknowledgement of modernism.
The house also has value for having been the home of families who represent Kelowna's business community. It was built in 1941 for H. Vance Dawson and his wife, Marjorie D. Dawson. The former was listed in the directories as a 'biscuit salesman,' and had been a traveller for Western Grocers since 1924. The house was owned in the 1950s by Julian I. Monteith and his wife, also Marjorie. The husband was president of Kelowna Builders' Supply Company Ltd. He served as president of the Board of Trade, and served the community as chairman of the Kelowna General Hospital Board from 1955 until his death in 1959.
Character Defining Elements
- Good example of the Cape Cod Cottage style, characterized by features such as the steep gabled roof, the projecting cross gable, and the gabled dormer windows
- Two brick chimneys
- Wood sash, double-hung windows; ground floor, four-over-four on the ground floor
- Diamond-shaped four-pane window in the cross gable
- Horizontal bevelled clapboard wood siding
- White painted siding with green trim
- Well maintained yard, including large maple and hawthorne trees
- Flagstone walkway





