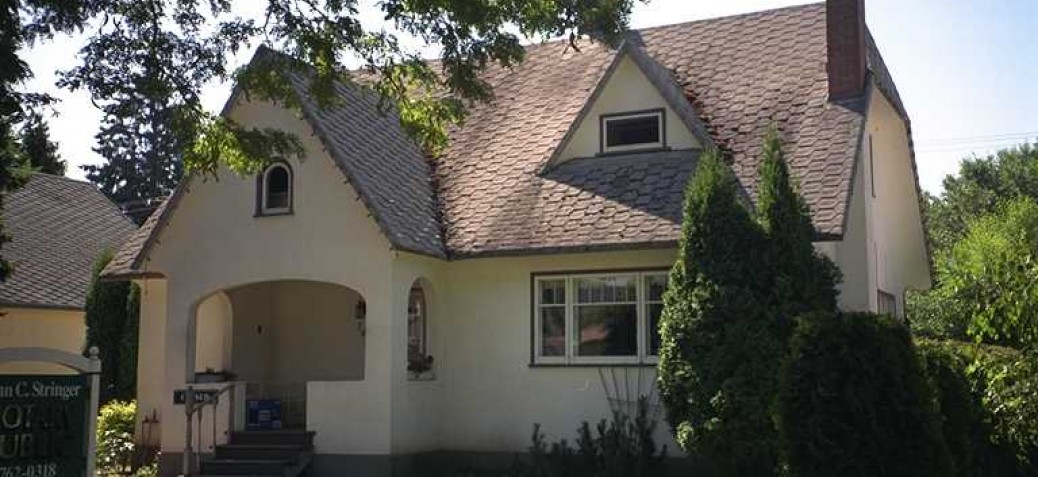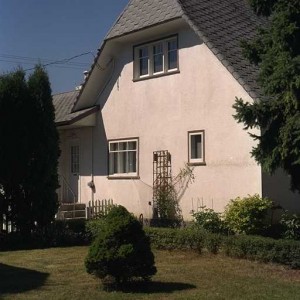795 Bernard Ave
Place Description
The historic place is the one and one-half storeys stuccoed wood-frame house at 795 Bernard Avenue, built in 1936, and located in Kelowna's North Central neighbourhood.
Heritage Value
The house at 795 Bernard Avenue has architectural value as a good example of a modestly-scaled Arts-and-Crafts-inspired 'cottage' from the period preceding the Second World War, and as a representative of changing urban patterns in Kelowna in the mid- and late twentieth century.
Architectural value is seen in the unassuming composition and simplified historicist detailing that are representative of the cottage-like manner of the inter-war period, which was derived from Arts and Crafts models of the previous generations. The humble scale identifies this as a house for a family of modest means.
This historic place appears to have been the first city home for a succession of farmers, illustrating the urbanization of Kelowna during this period. It was built in 1936 by J. Emslie for Emma May Ryall and Thomas M. Ryall; the latter appears in directories as 'farming' between 1924 and 1936. In 1948 Thomas Ryall is in the Kelowna City Directory as 'retired', with no wife listed. By 1956 the house was the residence of David and Wanda Schellenberg, he retired, and Erwin and Gladys Schellenberg, he described as a farmer.
In recent years this house, like many others in the neighbourhood, has been converted to commercial space, representing the new uses that arose as a result of increasing land values in this area just east of the downtown core. In 2000 it was occupied by John C. Stringer, Notary Public, and in 2005 it was occupied by The Bernard House, Quiltessentials Custom Machine Quilting.
Character Defining Elements
- Modest residential form, scale, and massing is expressed by the 1?-storey height and T-shaped plan
- Projecting gable and partially enclosed porch, with decorative flat arch and round-arched window above
- Steeply gabled roof with a small dormer facing the street
- Asymmetrical composition and fenestration, with painted wood-sash windows and plain, narrow wood trim
- Stuccoed walls
- Mature landscaping, particularly on the side yards





