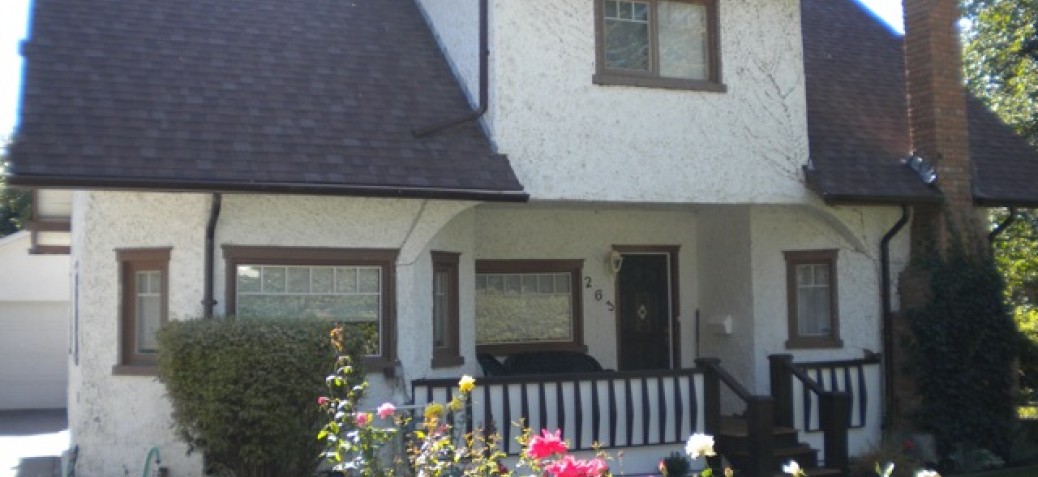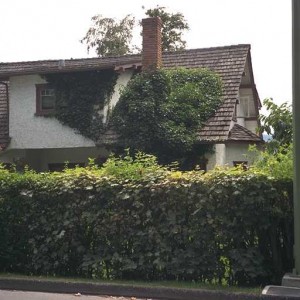Haldane House
Place Description
The Haldane House is a one and one-half storey wood-frame Craftsman influenced bungalow, identifiable by its large shed roof dormer and inset entrance. The house is situated mid-block on a residential street with homes of a similar scale and age, in Kelowna's historic Abbott Street neighbourhood.
Heritage Value
The Haldane House is valued for its contributions to the historic character of the Abbott Street neighbourhood, and for its Craftsman style architecture, the most popular housing style between 1910 and 1930. Although the original wall treatment has been obscured due to a subsequent application of stucco, the house retains many features that identify it with the Craftsman style including its exposed roof beams, and overall form and massing. These modest Craftsman residences were typified by rational space planning, the use of natural materials and a mix of traditional design elements inspired by the Arts and Crafts movement. They were extremely popular with the middle class since they were inexpensive and easy to construct, and suited modern lifestyles. These modest dwellings also recognized that for most people, the days of live-in domestic help had ended.
This house was built around the end of the First World War, and demonstrates the modest resources available at the time for house construction. The first known residents were Robert Haldane (1887-1959) and Donalda Haldane, who were married in 1921 and lived here until the 1950s.
Character Defining Elements
Key elements that define the heritage character of the Haldane House include its:
- mid-block location with north facing orientation;
- residential form, scale and massing as expressed by it one and one-half storey height and regular, rectangular plan;
- side-gabled roof with central shed roof dormer and cedar shingle roof;
- wood-frame construction;
- Craftsman influenced details such as its open eaves with exposed purlins, and crowned window surrounds;
- additional exterior details such as its central inset front entry, cutaway bay windows on each side of the front entrance, wooden window and door trim with cornice and sills, glazed front door and external red brick chimney; and
- regular, symmetrical fenestration with multi-paned casement windows.





