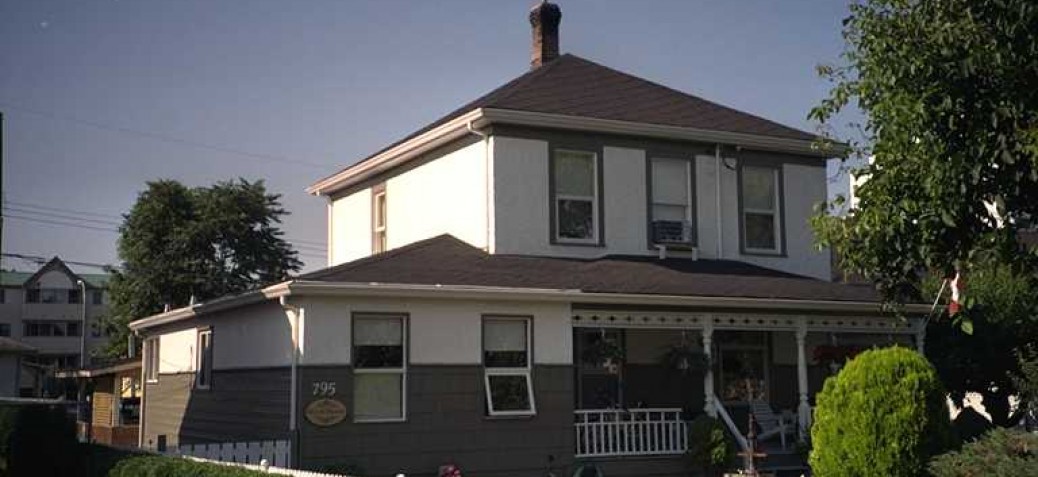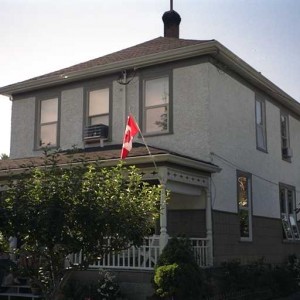J.L. Doyle House
Place Description
The historic place is the two-storey, wood Doyle House, built in 1908 in the Foursquare style, and located at 795 Lawrence Avenue in Kelowna's North Central neighbourhood.
Heritage Value
The heritage value of the Doyle House lies its association with a prominent citizen active in commercial and civic affairs in the early years of Kelowna. It is also valued for its Foursquare architecture and the mature landscape setting. There is value as well in the change in use, from single-family residence to a bed and breakfast, demonstrating the demographic changes in the area.
James L. Doyle built this house in 1908. The association with this active member of the community has heritage significance. Doyle had come to Kelowna in 1905, the year of incorporation, and worked as a clerk for D.W. Sutherland's Kelowna Furniture Company. He later became the first city assessor, and for several years was an agent for Layritz Nurseries, during the era of orchard expansion before the Great War. Doyle was the sub-collector of Customs from 1911 (when the 'Outpost of Customs' office in Kelowna was opened) until 1913. Doyle Avenue is named for him.
The house is a very good example of the Foursquare style, two storeys high, somewhat square in plan, and covered by a medium-pitched gable roof. The broad entrance porch and the symmetrical windows on the second floor are typical of the manner. The clarity of form has been modified by later additions.
From 1930 to 1944 Mrs. H. Hughes occupied the house, and in 1948 Gottfried and Emma Hein owned it. Gottfried Hein was a carpenter for the City of Kelowna. Gustav and Bertha Seib lived here in 1956.
This house is currently (and has been for the past several years) a 'bed and breakfast', called the Doyle House in recognition of the original owner. The conversion to guest accommodation has value as it exhibits the evolution of the North Central neighbourhood from semi-rural to a dense inner-city area that blends residential and commercial uses, as the residential areas of Kelowna expanded. The historic place also has value for demonstrating the increase in travel to the Kelowna area, as the city has evolved from a predominantly agricultural community to a diversified municipality that includes tourism as one of its primary industries.
Character Defining Elements
- Location on Lawrence Avenue in Kelowna's North Central neighbourhood
- Residential form, scale and massing, expressed by the two-storey height and squarish plan
- Medium-pitch hipped roof on single storey extension
- Large, corner, open, recessed porch, with steps and decorative wood trim; and the turned, wood posts, balustrade, and handrails
- Centrally-located, corbelled brick chimney
- Second-floor symmetrical fenestration, with wood windows and plain, wide, wood trim
- Ground-floor asymmetrical fenestration, with wood sash windows and narrow wood trim
- Mature front yard landscaping, with lawn to street





