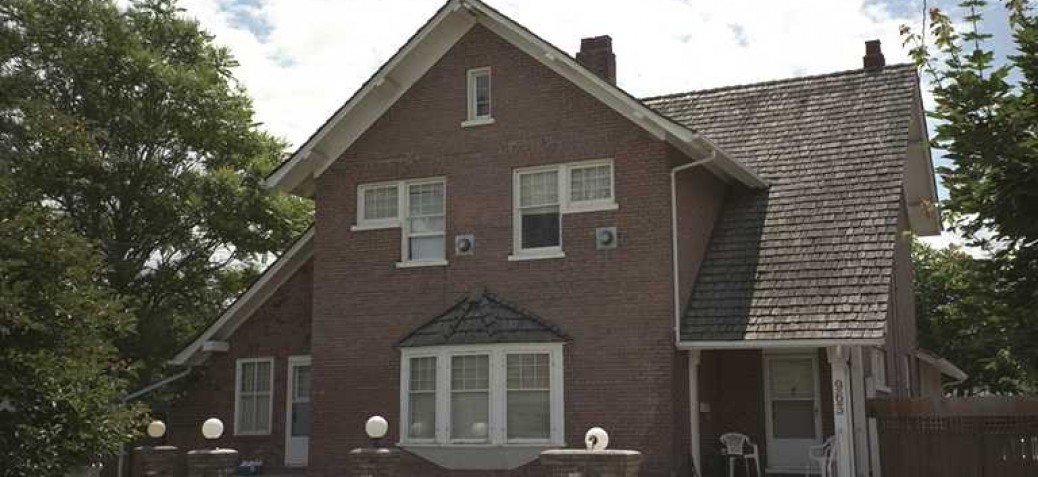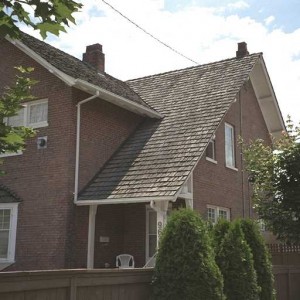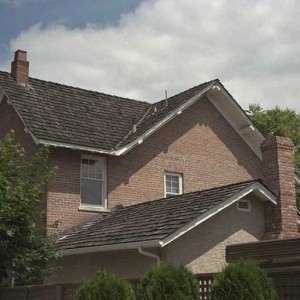Old United Church Manse
Place Description
The historic place is a two-storey, brick-clad residence built in 1913 and located at 963 Lawrence Avenue in Kelowna's North Central neighbourhood.
Heritage Value
The heritage value of the Old United Church Manse is found in its having been a residence for ministers of the First United Church (formerly Knox Presbyterian Church), and in its architecture as a rare brick building in the neighbourhood. It also has value for demonstrating the changing demographics of the area, through its conversion to a multi-residential rental property and then back to a single-family residence.
This house was built in 1913 by W.L. Ashbridge, previously of Toronto, who built several houses in this area (including 1001 Lawrence Avenue) on speculation. At some point after 1916, when the garage was added, it was acquired by Knox Presbyterian Church (later First United Church; see 721 Bernard Avenue) as the Manse. A succession of United Church ministers and their families lived here, including Mortimer W. and Gladys N. Lees in 1948 and Robert S. and Isabella Leitch in 1956.
Around 1960 the church sold the house, and a year later the new owners, Jack E. and Phyllis Stuart, converted it into a revenue property, with four residential units for rent. This conversion was representative of many of the houses in this area at that time, and demonstrates the intensification of this inner-city neighbourhood. It was subsequently converted back to single-family use.
The nucleus of the house is a 2-storey, cross-gable building. It is clad in brick, unusual for houses in Kelowna (brick was more common for commercial building) and perhaps reflective of builder Ashbridge's Ontario origins. A series of additions has obscured the original clarity of the house.
Character Defining Elements
- Location on Lawrence Avenue in Kelowna's North Central neighbourhood
- Residential form, scale and massing, expressed by two-storey height and rectangular plan with extensions
- Gabled facade facing street
- Medium-pitched gable roof
- Symmetrical bay window projection on ground floor, facing the street
- 9-over-1, double-hung, wood sash windows with plain, medium-width wood trim and large, wood projecting sills
- Flat soldier brick lintels over the second-floor windows
- Red brick walls
- Some mature landscaping in side yards, and extensive front yard lawn






