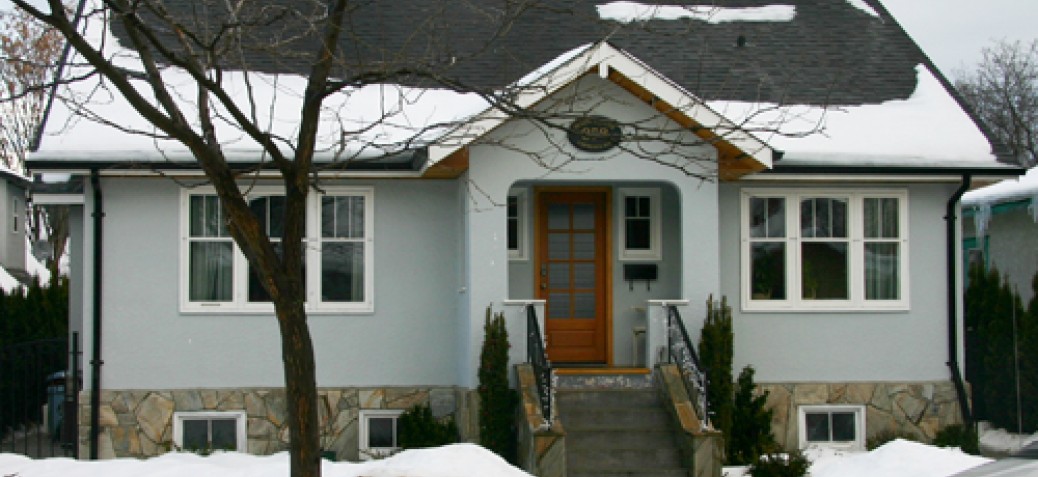Minette Residence
Place Description
The Minette Residence is a one-storey postwar residence with symmetrical massing and smooth stucco cladding at the main elevation; modern flagstone has been added at the basement level. It is situated on the north side of Lawrence Avenue, in the historic Bernard-Lawrence neighbourhood of Kelowna.
Heritage Value
The Minette Residence, constructed in 1947, is valued as a reflection of the post-Second World War development of Kelowna and for its simple, traditional architecture reflective of the economic and social climate of the time. Modest in size and detailing, this house demonstrates the conservative values that were echoed within the community following the Great Depression and the Second World War.
Further value is attained through this home’s association with its builder and first resident,
John Peter “Jack” Minette (1898-1970). Born in Minnesota, Jack came to Canada in 1917, at the time the United States entered the First World War, first settling in Strome, Alberta, where he was employed as a general farm labourer by his wife’s father, John L. Scheelar. The Minettes moved to Kelowna in 1945, and John occupied the house with his wife, Alma Rose (1895-1989) and their daughter, June. The interior features suggest that the Minettes took in boarders to help make ends meet. The family still lived here at the time of Jack’s death in 1970.
Character Defining Elements
Key elements that define the heritage character of the Minette Residence include its:
- location on Lawrence Avenue, within the historic Bernard-Lawrence neighbourhood of Kelowna, with rear lane access
- residential form, scale and massing as expressed by its: symmetrical massing; one and one-half storey height; full basement; rectangular plan; side-gabled roof; and front-projecting entryway with arched openings and central entryway
- wood-frame construction and stucco cladding
- variety of windows including: 2-over-1 and 3-over-1 double-hung wooden-sash windows in single and triple assembly with central curved upper sash; 1-over-1 double-hung wooden-sash windows in double assembly; and small windows flanking the front entry
- internal red-brick chimney




