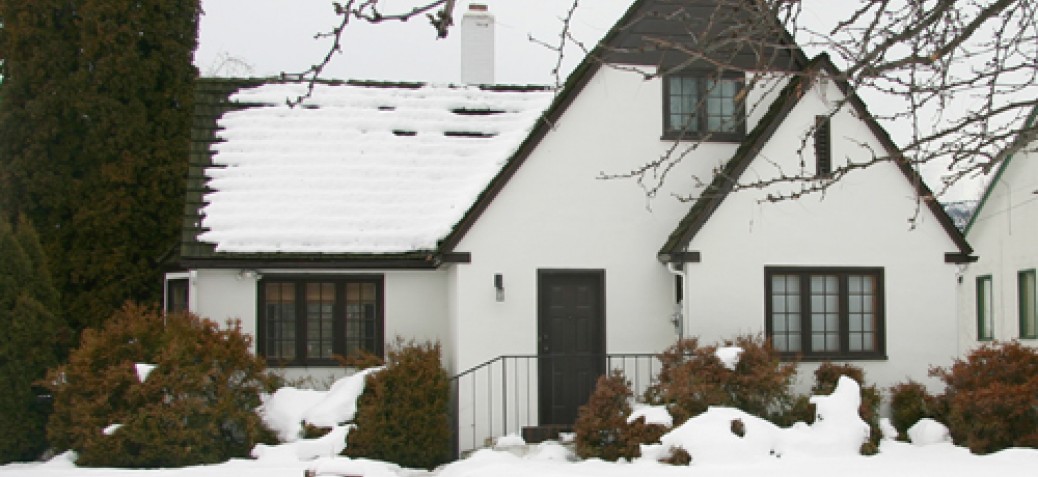Brunette Residence
Place Description
The Brunette Residence is a one and one-half storey, wood-frame British Arts and Crafts cottage located on the west side of Water Street, south of downtown Kelowna. The house reflects the picturesque traditions and vernacular revivals in British domestic architecture. It features stucco cladding, two steeply-pitched projecting front gables, with lapped siding at one of the gable peaks, and the consistent use of multi-paned casement windows. The house is set well back from the road and is associated with houses of similar age and style.
Heritage Value
The Brunette Residence is valued as a sophisticated example of a typical Anglophile Period Revival-style house. Built in 1941, it illustrates the continued economic prosperity of the Okanagan Valley through the Great Depression and into the Second World War, and is unusual for its date of wartime construction. Kelowna’s fruit growing industry continued to serve as an important local resource, with the establishment of the community's first wineries in the early 1930s and the expansion of local canneries during the wartime years. Fine quality homes, reflecting this economic prosperity were built during the 1930s and 1940s. The modest scale and historical elements impart a storybook cottage character to the Brunette Residence. In North America, from the late 1920s to the early 1940s, entrenched traditionalism presided in residential architecture, hearkening back to the domestic values and ideals of an earlier age. It was considered the height of good taste at the time for houses to conform to a recognizable historical appearance while at the same time, embracing modern domestic ideals. The unadorned design and clean lines are representative of a transition towards modernism, which prevailed after the end of the Second World War.
The Brunette Residence was the family home of Carl Gregory Brunette (1906-1988), his wife Katherine "Kay" Brunette (née Mataya, 1914-2007) and their two sons. Carl Gregory was the son of A.O. Brunette, the founder of the Kelowna Machine Shop. Kay Brunette graduated from the Nursing School of the Kelowna General Hospital in 1936 and worked in the hospital from approximately 1958 until her retirement in 1978. Carl Brunette sketched the design of the house, which was inspired by the design magazines of the time; this house was based on an American house published in the Studio in 1928. It was one of two houses built on Water Street by local contractor Joseph M. Gagnon (1908-2001). The detached garage at the rear was added in 1947.
Character Defining Elements
Key elements that define the heritage character of the Brunette Residence include its:
- location on the west side of Water Street, south of downtown Kelowna, amongst houses of similar age and scale, with rear lane access
- set back from the property lines, with generous front yard
- residential form, scale and massing as expressed by its: one and one-half-storey height; side-gabled roofline; three-sided bay at south side; and steeply pitched, front gable projections with clipped eaves
- wood-frame construction with stucco cladding, and wooden elements such as trim boards and cedar shingle roofing
- British Arts and Crafts details such as: wide wooden lapped siding at gable peak of one projecting front gable; rear projecting gable; front-gabled enclosed porch at rear; fascias terminating in cornice returns; two gabled dormers at north side of house, and period fittings such as the entryway lighting
- additional features such as the attic louvre in the projecting front gable; one internal and two external brick chimneys; and wood-frame garage at the lane
- windows such as multi-paned wooden-sash casement windows in single and multiple assembly
- associated landscape features including mature cedar trees, and a detached garage at the rear




