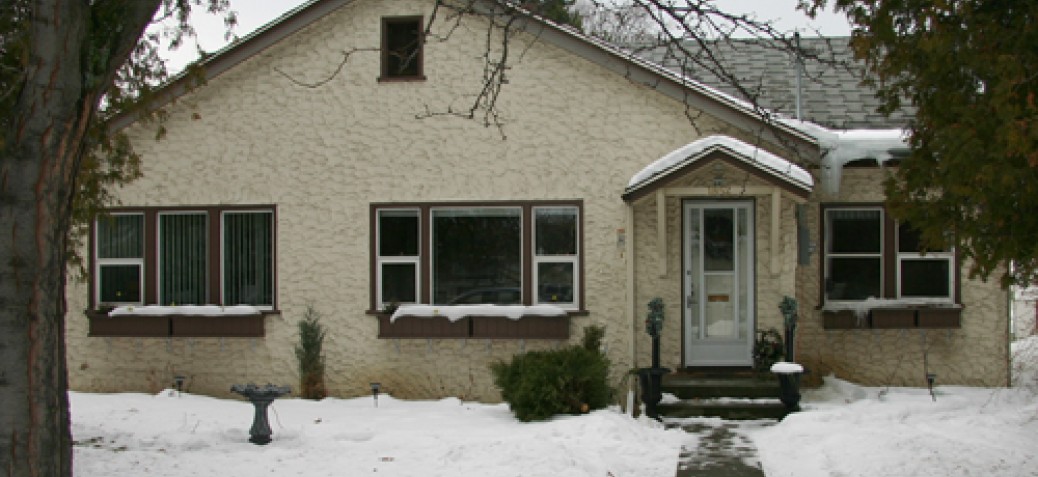Lewis Residence
Place Description
The Lewis Residence is a one storey, stucco-clad, vernacular house with a low pitched side-gabled roof and a partial width, front-gabled projection. The house features an open, front-gabled porch with triangular-eave brackets, an internal red-brick chimney and flower boxes below the front-façade windows. It is situated on Water Street on the southern edge of Kelowna’s downtown.
Heritage Value
Built in 1936, the Lewis Residence is significant as a demonstration of the economic activity and wealth of Kelowna during the 1930s. While most communities across the country suffered the disastrous effects of the worldwide depression, Kelowna maintained a viable economy. The completion of the Canadian National Railway between Vernon and Kelowna in 1925 facilitated the growth of agricultural industries such as canning and winemaking. By the 1930s, Kelowna’s irrigation system was stabilized. This development, coupled with the National Products Marketing Act in 1934, helped the fruit industry became the driving economic engine of the area. Many of those involved in this business, such as the initial owner of this house, prospered during the time of country-wide depression. While residential construction across the country languished during this period, residential construction flourished in Kelowna.
The Lewis Residence features modest Arts and Crafts detailing and is a testament to the sustained popularity of this residential style. It was built by local orchardist Frederick E. Lewis (1898-1999) and his wife Margaret (1905-1990). In 1913, Frederick Lewis had pioneered with his family on an orchard in the Glenmore District. Margaret was the daughter of the founder of Fumerton’s Clothing Store, and spent a great part of her adult life assisting in the family business. This house was one of two built on Water Street by local contractor Joseph M. Gagnon (1908-2001).
Character Defining Elements
Key elements that define the heritage character of the Lewis Residence include its:
- location on Water Street on the southern edge of downtown Kelowna, with rear lane access
- residential form, scale and massing as expressed by its: one storey height; side-gabled roof with a front-gabled partial width projection; rectangular plan; and an open, front-gabled entry porch
- wood-frame construction with stucco cladding
- modest Arts and Crafts detailing such as its: low-pitched roof; built-in flower boxes; and triangular eave brackets at the front entry
- windows such as multi-paned wood-sash casement in the gable peaks
- additional features such as an internal red-brick chimney
- associated landscape features including mature coniferous trees, and a detached wood-frame garage at the rear, contemporary with the house




