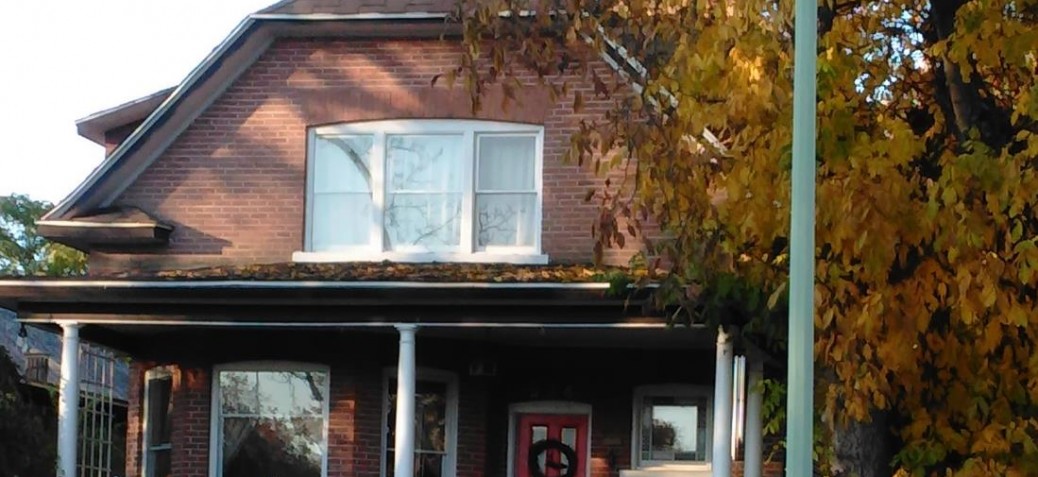Kincaid House
Place Description
The Kincaid Residence is a front-gable house that is believed to have been built between 1908-1912 by James Kincaid. The property is within the residential South Central neighbourhood and is located between Ethel Street to the west and Gordon Drive to the east.
Heritage Value
The heritage value of the Kincaid Residence arises from its association with a series of occupants who were prominent in civic and commercial affairs in the community, including the Kincaid and Millie families. It also has value for its unique Dutch Colonial Revival style and use of early Kelowna brick on its front facade.
James Kincaid came to Kelowna with his wife Jane “Jean” in 1905. James was a carpenter by trade and may have built the house at 924 Laurier Avenue for the Millie family. Henry Herbert Millie was an electrical engineer by trade, started a watch makers business and a telephone system (Kelowna Telephone Exchange- which was sold to Okanagan Telephone Company about 1912, which later became part of BC Tel and then Telus) and was a city councillor for a number of years. Subsequent owners were Josiah Adam Shier and his wife Matilda Kirk who came to Kelowna in 1920 and purchased the property. Josiah Shier became a member of Kelowna City Council in 1926 and worked for the Irrigation District. For many years the family ran the home as a boarding house, which was typical of many of the large Kelowna houses at this time. For many years since the conversion, under varying ownership, the house has been as a boarding house and other rental purposes.
The house is also valued as one of the only local examples of the Dutch Colonial Revival style. This house’s unique style features a gambrel (barn) roof, brick front facade and wood lap siding, with a bay window and front covered porch.
Character Defining Elements
Key elements that define the heritage character of the Kincaid Residence includes its:
- Residential form, scale and massing, expressed by two-storey height rectangular plan
- Steeply pitched truncated gambrel roof (Barn roof) with a dormer on the east and the west sides of the house
- Front brick-veneer walls, made of locally manufactured brick
- Sides and back have horizontal lap siding.
- double hung windows and front and side bay windows.
- large columned verandah
- associated landscape features include several garden beds and several mature trees




