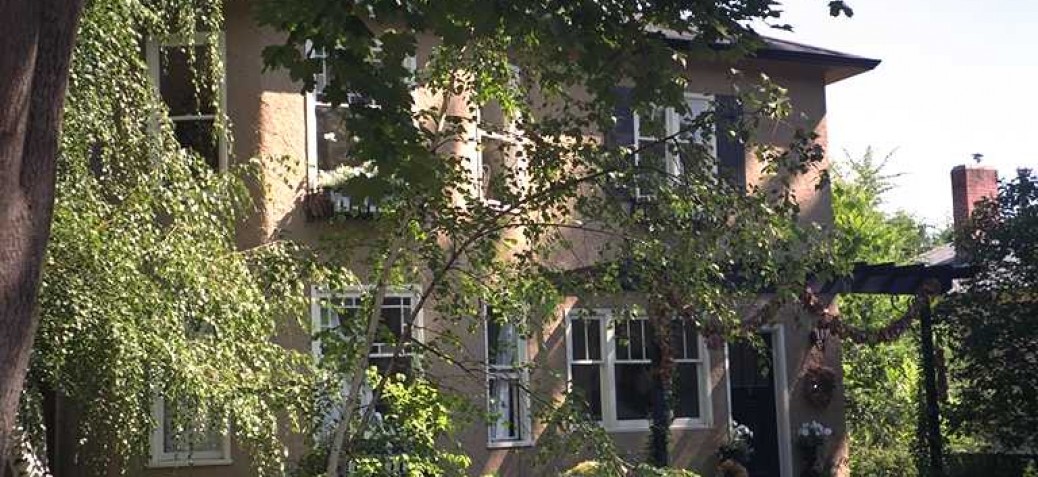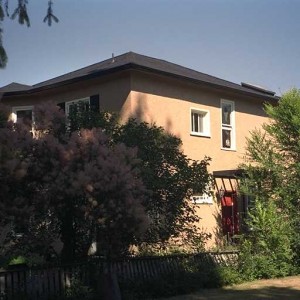770 Bernard Ave
Place Description
The historic place is the two-storey stucco-clad house, built in 1907, located at 770 Bernard Avenue in Kelowna's historic North Central neighbourhood.
Heritage Value
The heritage value of the residence at 770 Bernard Avenue derives from the prominence of its builder and its initial owner, who were both associated with the activities of the agricultural industry in Kelowna; and for reflecting the demographic changes in upper Bernard Avenue and the North Central neighbourhood.
This house was built by F.R.E. DeHart, who in addition to speculating in real estate was notable for being an early fruit-shipper, the managing director of Okanagan Fruit and Land Company, and an Alderman (1907-08) and then Mayor of Kelowna (in 1909). DeHart built the house in 1907, during the first burst of building on upper Bernard Avenue and immediately after it was subdivided. DeHart was presumably building on speculation, as he sold the house to W.D. Harvey that same year. Harvey was an accountant, and at one time secretary-treasurer of B.C. Growers Ltd., an independent fruit shipping firm that operated from 1913 to 1923 before it was absorbed by Associated Growers Ltd.
The association of a house on this newly subdivided 'best address' in town with these two executives in the fruit industry indicates the importance of the industry in early Kelowna.
Harvey sold the house around 1946 to Jake A. Lietz, a carpenter. Reflecting the decline of upper Bernard as an upscale residential area and also the post-World War II shortage of accommodation, Lietz converted part of the building to six rental rooms.
The house is representative of many houses of the period with its 'foursquare' hipped-roof design and the prominent two-storey bay window on the front elevation. Its original (presumed) wood siding has been covered with stucco, probably when the house was remodelled in 1946 by Jake Lietz.
Character Defining Elements
- Low hipped roof continuing around the projecting bay window
- Bay window on left side of front elevation at both levels
- Double-hung wood-sash windows of varying design, presumably representative of the different stages of construction and alteration
- Mature trees, including maple, mountain ash, and birch





