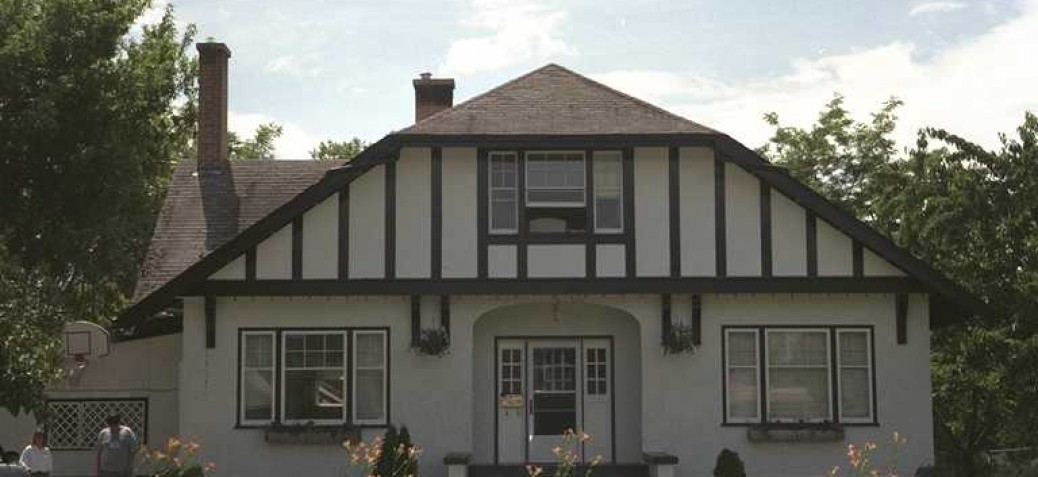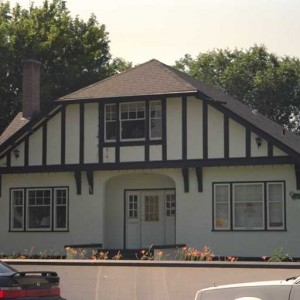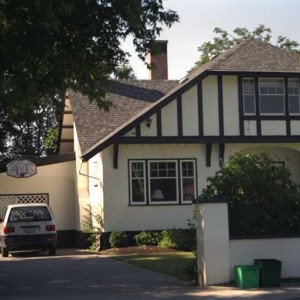Atchison House
Place Description
The historic place is the one-and-one-half-storey, wood-frame and stucco-clad Atchison House built in 1931 in the Tudor Revival style, and located at 831 Lawrence Avenue in Kelowna's North Central neighbourhood
Heritage Value
The heritage value of the Atchison House is its association with a series of families that participated in commercial activities in the community. It also has value for its architecture.
The owners were representative of the Kelowna community. Howard E. and Catherine S. Atchison built this house for themselves in 1931. Howard Atchison worked as a labourer and driver for Kelowna Sawmill Co. Ltd. from the 1920s onward. He died in 1944. Reginald H. and Marjorie M. Brown bought the house at that time. They lived here until Reginald's death in 1966.
Reginald Brown graduated as a pharmacist in 1899. He moved to Kelowna in 1917 and worked in P.B. Willits' drugstore. After ten years, he left pharmacy to raise poultry, which he pursued until1933 (with little success as the Depression took hold he said 'I got my wings clipped.'). In 1932 he went back to work as an assistant at the Kelowna Pharmacy on Bernard Avenue, and when owner Keith Smith died of pneumonia Brown took over, renaming it 'Brown's Prescription Pharmacy'. He operated the pharmacy until 1948, when he sold to Harold Long (Long's Super Drugs). He kept on working there and at other drugstores until he was 89 years old. There is value in this historic place as the long-term home of a well known local citizen.
During the 1970s and 1980s, with the changing character of the neighbourhood from single-family residences to mixed use, this house was a group home for 'young girls' operated by the Kelowna Group Home Living Society. It has additional value for this community usage.
The house has value as well as an example of the Tudor Revival style, characterized by the half-timber detailing on the upper floor. Its 1.5-storey form and the stucco cladding are representative of many residences built between the world wars.
Character Defining Elements
- Location on Lawrence Avenue in Kelowna's North Central neighbourhood
- Residential form, scale and massing, expressed by one-and-one-half-storey height and rectangular plan
- Medium-pitch gabled roof, truncated at the peak, facing the street
- Projecting second storey, with dark stained contrasting half timbered cladding, supported by wood brackets
- Wood steps to the entrance porch, with two solid bulkheads and stained-wood railings
- Brick chimney
- Second-floor symmetrical fenestration with 4-over-1, double-hung, wood sash windows and plain, wide, wood trim
- Ground-floor symmetrical fenestration with 4-over-1 and 6-over-1, double-hung, wood sash windows and plain, medium-width, wood trim
- Recessed porch, with gentle, arch-shaped opening
- Entrance doorway with 6-panel, fixed-glazed windows and 9-panel glazed door






