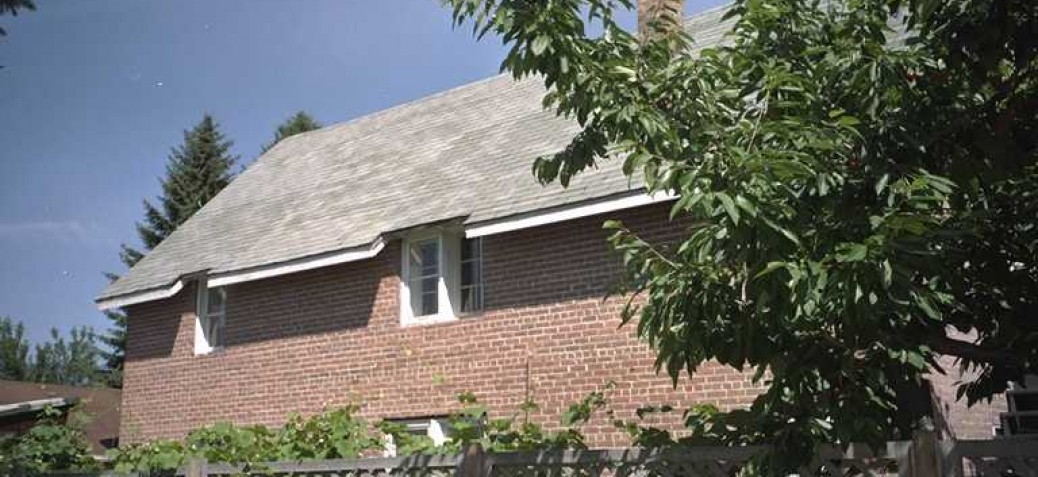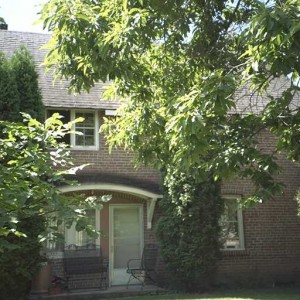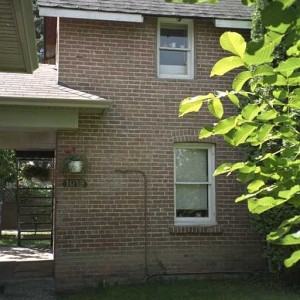Clement Barn
Place Description
The historic place is the two-storey, brick and timber-frame Clement Barn at 1019 Borden Avenue, built as a horse barn in 1912 as part of a large residential / farm complex owned by Charles G. Clement. The barn has subsequently been converted to residential use. It is located in Kelowna's South Central neighbourhood.
Heritage Value
The heritage value of the brick-clad Clement Barn is derived primarily from its lengthy history in the community, initially as a barn then converted for residential use. It also has value for its association with Charles Clement, who was active in the fruit-packing and construction businesses, two key industries that shaped early Kelowna. The conversion of the barn to residential use has significance as it demonstrates the evolution of the area from rural to increasing population density as the residential areas of Kelowna expanded.
This historic place was built about 1912 as the barn to the Charles Clement house at 1049 Borden Avenue. It originally housed a beautiful team of heavy horses which he used in his business. The property has value for its close association with Charles G. Clement (1867-1962). He arrived in Kelowna in 1900, following his parents, who had come in 1898. Clement has heritage value for his experience in Kelowna's fruit and construction industry, particularly the latter. He worked in 1902-03 as foreman for the Stirling and Pitcairn packinghouse, and supervised the packing and shipping of the first export apples to leave Kelowna. By 1905 Clement had his own business, a cement and concrete block factory. Two years later he built the First Baptist Church on Ellis Street using these blocks. Between 1911 and 1914 he was a partner in Clement Riggs Ltd., which operated a brickyard that turned out about 100,000 bricks every two weeks, therefore making a significant contribution to the local construction boom. The company used the bricks in building the Casorso and Rowcliffe blocks, among others. As a result of the 1913 depression, the brickyard closed and Clement lost his business.
The Clement Barn also has value for its architecture, as a rare - perhaps unique - brick barn. Its original appearance is uncertain. In 1939 carpenter John Zahara acquired the barn and converted it into a residence. It is presumed that the windows and other domestic features originate from that time. In 1994 it was divided into a stratified duplex. The building therefore has value for illustrating the changes in the South Central neighbourhood, from agricultural land, to single-family housing, to multiple housing as the population density increased.
A separate, newer two-storey structure currently stands on the site, at right angles to the original building; this recent house is not a part of the historic place.
Character Defining Elements
- Location on Borden Avenue, forming part of a larger, former agricultural and residential complex, in Kelowna's South Central Neighbourhood
- Well set back from the street
- Agricultural form, which is legible beneath the residential layers
- The residential features, such as the windows and porch
- Medium-pitch, gabled roof with curved eaves over the second-floor windows
- Brick walls with projecting soldier brick sills
- 3-over-1 casement wood-sash windows on the ground and second floors, with plain, medium-width wood trim
- Gently curved headers on the windows to match gentle curved soldier brick arches






