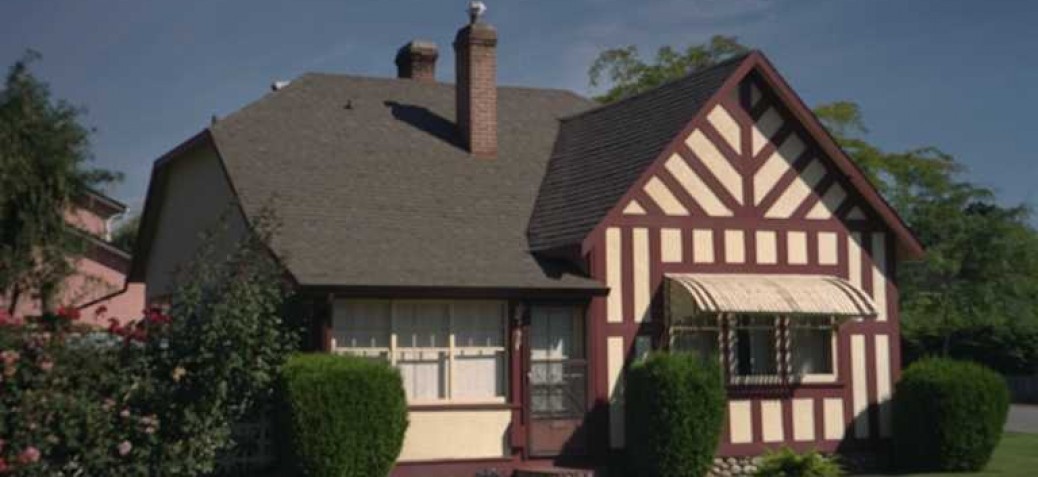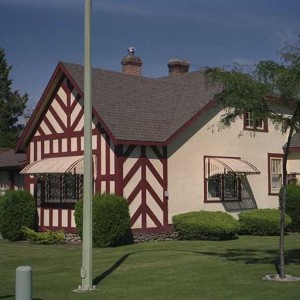G.H. Kerr House
Place Description
The historic place is the G.H. Kerr House, built in 1929 as a 1.5-storey hybrid Tudor Revival residence at 190 Vimy Avenue, and situated in the Abbott Street Heritage Conservation Area in Kelowna's South Central neighbourhood.
Heritage Value
The building has heritage value for its association with a number of persons who contributed in different ways to the development of the city, and from its contribution to the architectural quality of Kelowna's Abbott Street Heritage Conservation Area.
The house was built in 1929 for George H. Kerr by builder R. Rowley. Kerr had come from Montreal to farm at Glenmore about 1910 or 1911. He was known for bringing the first mechanical potato-digger and the first automobile to Glenmore. His mechanical interests led him to leave farming for technology. In the 1920s his company, Kerr Ltd., dealt in farm machinery and automobiles. In the 1930s and 1940s he was listed as an auctioneer.
By 1931 and into the 1940s the owner of the house was Horace C. Cramp, a carpenter, who apparently rented it out. In 1944 it was owned by Marie Wilson, widow. By 1956 the owner was D. Russell Leckie (and his wife Maud C.), the son of David Leckie, the pioneer hardware store owner (see 267-271 Bernard Avenue and 781 Bernard Avenue), who had lived in Kelowna since he came with his parents in 1904. Russell Leckie was then secretary-treasurer of Local No. 5 of the Fruit and Vegetable Workers' Union. The Leckies later operated Leckie's Apparel Shop on Bernard Avenue.
The Kerr house also has architectural value as an attractive curiosity, a cross between a Tudor Revival house and a vernacular cottage, two modes that were popular at the time. It is a valuable contextual heritage resource in the City's Abbott Street Heritage Conservation Area, with its well-maintained condition and apparent unaltered design adding to the overall character of the neighbourhood.
Character Defining Elements
- One and one-half storeys, cross-gable plan with medium-sloped roof
- Tudor Revival features, including the large gable wing in front with assertive half-timber detail
- Vernacular cottage features, including the plain stucco wall of the side and the truncated (hipped) gable roof
- Two red brick corbelled chimneys
- Plain window frames with plain lug sills
- Original stucco walls
- Wood-sash windows in various configurations
- Early curved wooden awnings
- Yard includes blue spruce and sycamore trees





