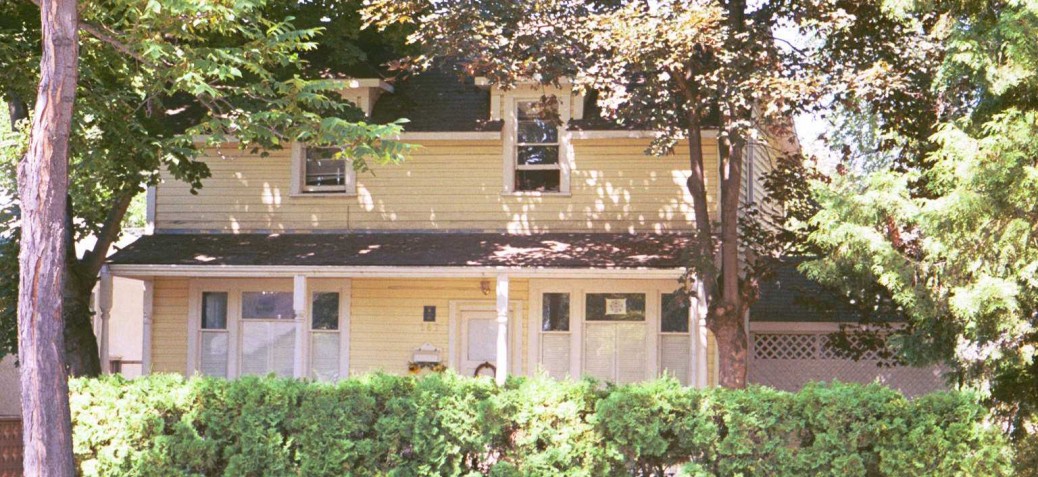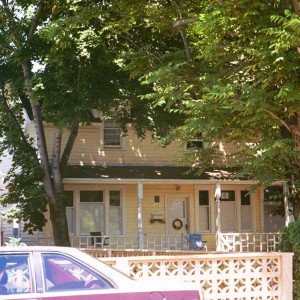H.C. Cooper House
Place Description
The historic place is the two-storey, wood H.C. Cooper House, built in 1905 and located at 862 Bernard Avenue in Kelowna's North Central neighbourhood.
Heritage Value
The heritage value of the H.C. Cooper house arises from its association with a series of occupants who were prominent in civic and commercial affairs in the community, including W.A.C. Bennett. It also has value for its representation of the early period of community development at the time of Kelowna's incorporation in 1905, and for being one of many notable heritage buildings along the Bernard Avenue corridor, east of the downtown core area, which have benefited from the City's heritage conservation program.
The house was built in 1905 by H.C. Cooper, who had arrived in Kelowna from Vernon a year earlier, when he bought the saddlery and harness business of G.A. Thompson, at the corner of Bernard Avenue and Water Street. Cooper is listed as the owner in the tax roll in 1906, but evidently did not remain long in Kelowna. In the following year the house was owned by William A. Schole, bookkeeper for Morrison Thompson Hardware. From 1907 to 1912 the owner was J.N. Long.
In the 1930s and 1940s, grocer Harold J. Waldron owned this house. He rented it from 1930 to 1932 to W.A.C. and May Bennett. W.A.C. Bennett later became the renowned Premier of British Columbia. Their son Bill, who was also to become Premier of British Columbia, was born while they lived here. The Bennetts moved further up Bernard Avenue to the foot of Glenmore hill in 1932, and in 1936 they bought F.R.E. DeHart's 'Brookside Manor' on Ethel Street.
Francis J. and Joan Gourlie occupied this house in 1948. Francis was a lineman for the City. In 1956 it was occupied by Charles J. and Rosabel Gable, he being a helper at S.M. Simpson Ltd.
Then-owner Jody Good received a $988 grant for external conservation work in January 1995 from the Kelowna Heritage Foundation. In 1997 the house was subject of Heritage Revitalization Agreement Authorization Bylaw 8025 (Z96-1015). It has value for having been one of the first houses in Kelowna to be conserved through a municipal grant and be protected by a HRA. The house has been continuously residential since it was built, in contrast to many others in the neighbourhood that have been converted to commercial use.
The house also has value for the simplicity of its vernacular design, with a steep gabled roof and the entrance and porch on the long side, characteristic of many farmhouses of the period. This represents its having been built during the first period of Kelowna's urban development, when the North Central neighbourhood was still considered a rural a
Character Defining Elements
- Location on Bernard Avenue, forming part of Kelowna's North Central Neighbourhood
- Residential form, scale and massing, expressed by one-and-one-half-storey height and rectangular plan
- Medium-pitched, gabled roof, with the entrance and porch along in the long side, facing the street
- Two symmetrical, flat-roofed dormers on the second floor
- Medium-pitch shed roof over the continuous porch
- Corbelled-brick chimney
- Second-floor symmetrical fenestration, with 1-over-1, double-hung, wood casement windows with plain, wide wood trim
- Ground floor asymmetrical fenestration, with fixed glazing and plain wood sash with plain, wide, wood trim
- Wood shingle walls
- Open raised porch, full width of house with plain, painted-wood posts supporting roof, with decorative, painted-wood open balustrade, and simple, painted-wood handrail
- Wood steps to entrance porch
- Tall mature trees in front yard, with lawn and tall, continuous evergreen hedge at the street





