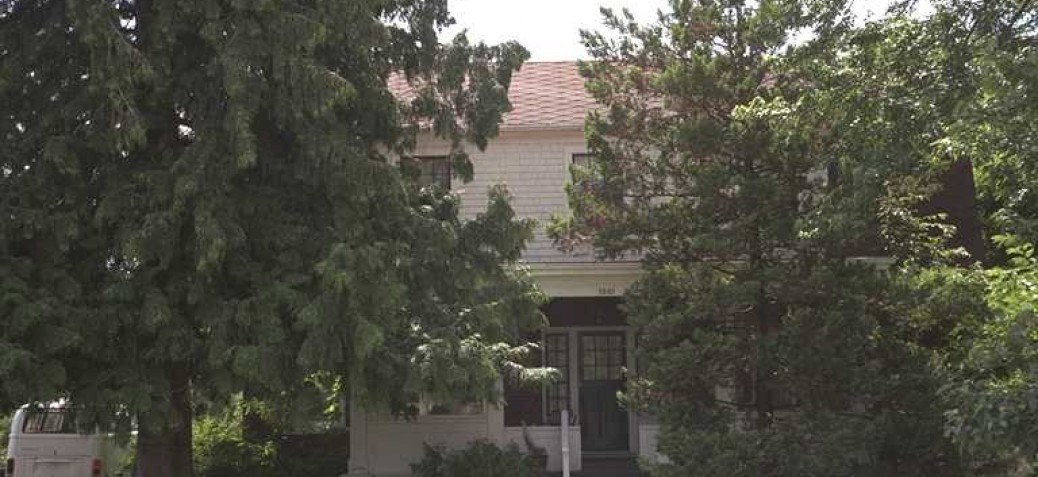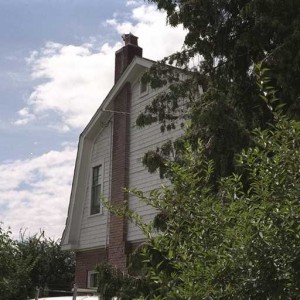James Knowles House
Place Description
The historic place is the two-storey, wood-frame Knowles House, built in 1913 and located at 1001 Lawrence Avenue in Kelowna's North Central neighbourhood.
Heritage Value
The heritage value of the Knowles House is found in its association with a prominent member of the community who was active in both commercial and civic affairs. The historic place is also valued for the architecture and for its construction in the City's pre-World War l period.
W.C. Ashbridge of Toronto, who built several houses in this area on speculation, (including 963 Lawrence Avenue), built this large house in 1913. It is two storeys high, clad with wood siding, and a prominent gabled roof, whose ridge runs parallel to the entrance facade. Relatively free of historical references, the design has interest for continuing vernacular building forms.
The historic place has value for its association with James B. Knowles (1880-1955), who contributed to civic and commercial affairs. Born in Nova Scotia, Knowles was a jeweller who came to Kelowna in 1905 and opened a store at the foot of Bernard Avenue. He was a charter member of the Kelowna Board of Trade and a member of City Council from 1918 to 1928. He was also chair of the Parks Committee and was largely responsible for the development of City Park.
Around 1915-16 James and Annie Louise ('Lou') Knowles bought it and moved in. This was their fourth residence in Kelowna (see also 865 Bernard Avenue), and their first with indoor plumbing. Knowles lost both his house and his business in 1931 as a result of the Great Depression, illustrating the impact of that event on Kelowna. He turned to agriculture and went into partnership with the Thompson brothers of Okanagan Mission, growing celery and lettuce. In their later years both James and Lou Knowles were very active with the Kelowna Museum and the Okanagan Historical Society, James being president of the latter from 1949 to 1955. Their son, C.W. 'Bill' Knowles, who grew up in this house, has followed in his parents' historiographical footsteps.
In the 1940s and 1950s this was the home of Alan C. and Mary L. Dunnett. Alan Dunnet was an engineer at S.M. Simpson Ltd.
Character Defining Elements
- Location on Lawrence Avenue in Kelowna's North Central neighbourhood
- Residential form, scale and massing, expressed by the two-storey height and rectangular plan
- Medium-pitch, gable roof
- Brick chimney
- Full-width open porch, covered by a low-pitch shed roof, with 4 wood posts supporting wood beams at the ceiling, decorative wood bulkheads, and wood railings
- Wood-shingle cladding on the second floor, and red brick cladding on the ground floor
- Second-floor symmetrical fenestration, with 6-over-1, double-hung, wood sash windows and plain, wide, wood trim
- Ground-floor symmetrical fenestration with 1-over-1, fixed-pane, wood sash windows with plain, medium-width, wood trim
- 6-fixed-pane entrance door with 10-pane side lights with wood sash and medium-width, wood trim
- Mature trees in front and side yards





