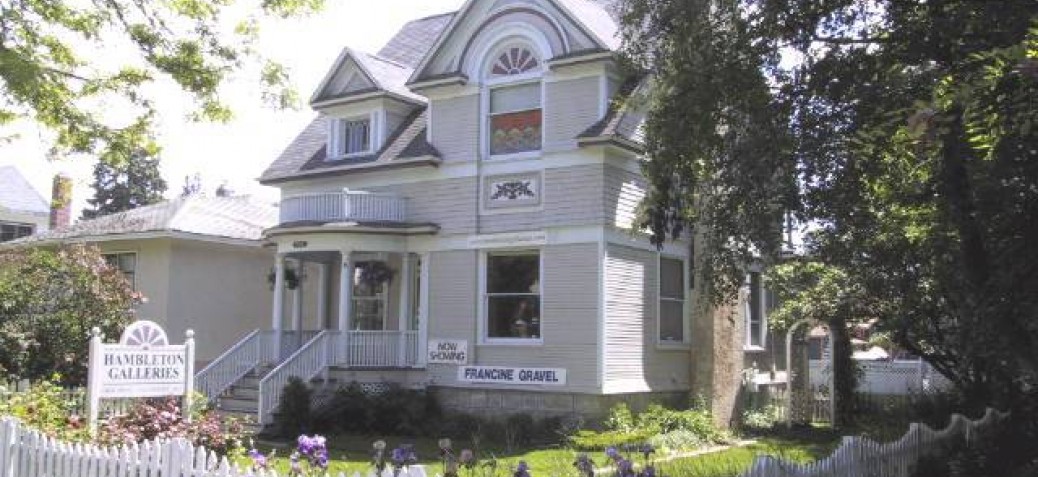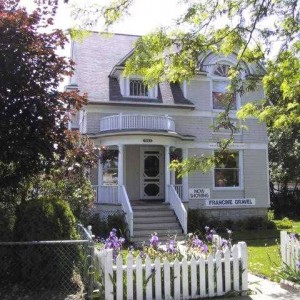Leckie House
Place Description
The historic place is the two-storey, wood-sided Leckie House and its landscaped front yard open to the public street, built in the Queen Anne style in 1906 and located at 781 Bernard Avenue, in Kelowna's historic North Central neighbourhood.
Heritage Value
The house is a very good example of the first generation of substantial urban residences in Kelowna. It has value for illustrating the establishment of Kelowna as a significant urban centre in British Columbia. It was built in 1906, when upper Bernard Avenue had just been subdivided as a residential area for the community's more affluent citizens, and was being developed with homes for Kelowna's business and social elite. The design and scale of the house reflect the strong economy of Kelowna at the time.
The story of David and Date Leckie, the initial occupants, is illustrative of many Kelowna residents of their class, in that both contributed substantially to the development of Kelowna in their roles as business, community, and church leaders. David Leckie was a hardware merchant who served several terms on City Council, contributed to the first hospital and aquatic centre, and was involved as well in the cannery business. Both he and his wife were prominent in Knox Presbyterian Church. In the 1930s the house was the residence of George A. Barrat, a member of the B.C. Fruit Board and secretary of B.C. Tree Fruits Ltd. The association with both Leckie and Barrat is important because both were involved in the fruit industry, a key economic sector in Kelowna throughout the twentieth century.
The conversion of the building to a duplex in 1944 tells us about the process of urban development and the changing urban landscape in Kelowna, in that it reflects both the wartime housing shortage and the decline of the area in favour of more outlying neighbourhoods, as many large houses in this area were converted to rooming houses and apartments. The current use as an art gallery (Hambleton Galleries) is part of the ongoing redevelopment of the block into professional offices and specialty shops. It also reflects the City's encouragement of the conservation of historic buildings, in this case by a grant from the Kelowna Heritage Foundation.
The wood-frame house is a very good example of the Queen Anne Style, characterized by the asymmetrical composition, with a tall gable balanced by an elaborate entrance porch, and by the decorative use of materials and details. The form and construction remind us of how Kelowna's elite chose to express their economic and social success and how they organized their domestic space. The open front yard has a strong visual and social relationship with the Bernard Avenue public realm.
Character Defining Elements
- Siting of the house, set back from the street
- Two-storey asymmetrical composition, characteristic of the Queen Anne style
- Tall gable on the right side of the principal elevation, balanced by dormer at left
- Narrow horizontal wood siding
- Bevelled shingle band between storeys
- Random-coursed stone foundation
- Semi-circular porch surrounded by classically-inspired columns and a balustrade above
- carriage house to the rear of the property
- Dormer window on the principal elevation
- Well-pronounced eaves, with decorative floral panels located between the upper windows
- Wood-sash double-hung windows
- Very good craftsmanship of the wood details
- Continued domestic character and scale, even with the change to commercial use





