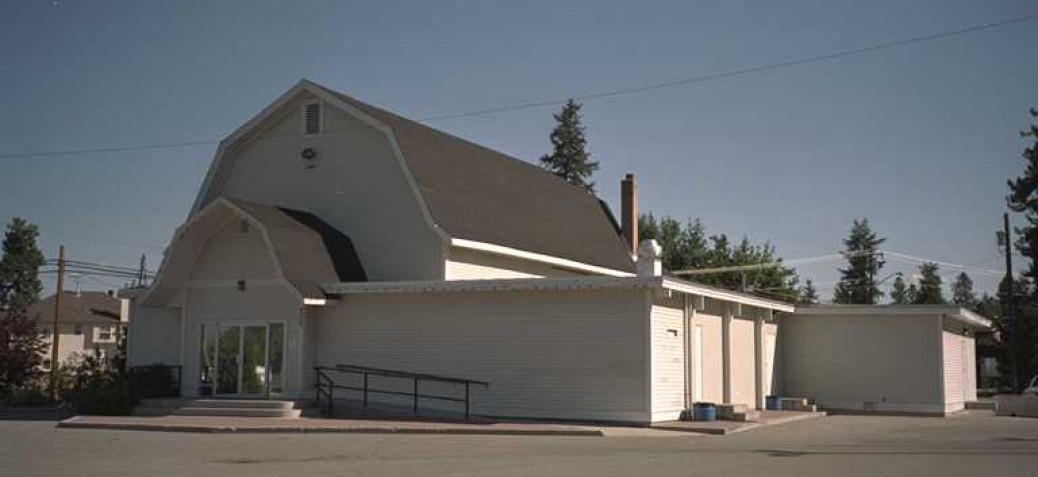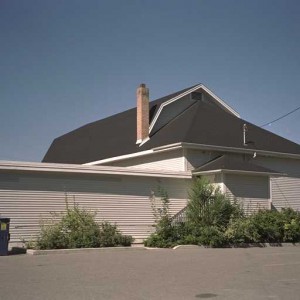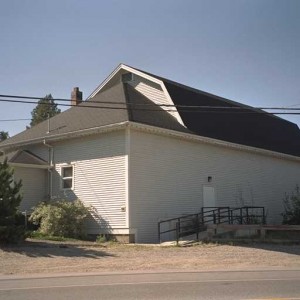Okanagan Mission Community Hall
Place Description
The Okanagan Mission Community Hall is a large, wood-frame structure distinguished by its gambrel roof and barn-like form. The hall is located in Kelowna's Mission neighbourhood, well removed from Kelowna's central core, at the intersection of Lakeshore Road and DeHart Road.
Heritage Value
Built during the winter of 1937-38, the Okanagan Mission Community Hall is of heritage value for its central role in the development of the Mission neighbourhood. It was constructed with local donations and donated labour to replace an earlier community hall, which had collapsed in 1937 due to heavy snowfall. The Hall also temporarily served as the Okanagan Mission School in 1949-1950 and later accommodated overflow students from Dorothea Walker Elementary. The Hall continues to be the scene of many community events and celebrations.
The Okanagan Mission Community Hall is also of heritage value for its unusual barn-like architecture that expresses the agricultural origins of the region. Originally, the structure was a very plain gambrel-roofed structure, with decorative barn style features added in subsequent renovations including loft doors and louvered vents. While much of the exterior decorative embellishment is now covered by vinyl siding, the original form and roofline of the Community Hall remain a community landmark.
Character Defining Elements
Key elements that define the heritage character of Okanagan Mission Community Hall include its:
- prominent location and landmark visibility at the intersection of Lakeshore Road and DeHart Road;
- continuous use as a community facility;
- form, scale and massing as expressed by its one and one-half storey height and irregular, rectangular plan;
- front gambrel roof with flared eaves and gambrel front porch roof;
- heavy timber and wood-frame construction and concrete foundation;
- external red brick chimney; and
- interior features such as its open volume internal space, large stage with simple cornice moulding around the stage opening and maple flooring.






