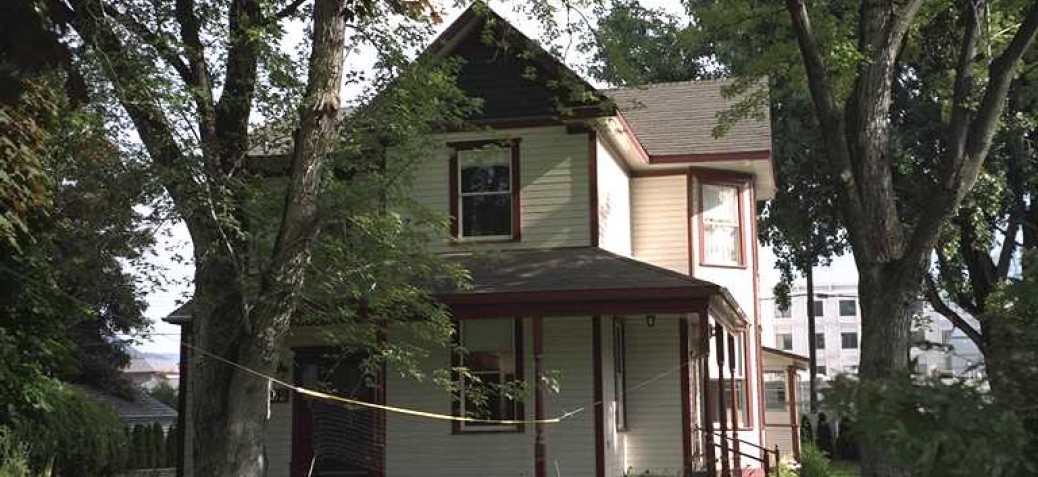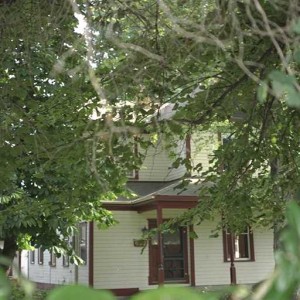P.B. Willits House
Place Description
The P.B. Willits House is a two-storey wood-frame residence, with a steeply pitched roof and wraparound verandah that demonstrates the influence of the Queen Anne Revival style. Originally built on a farm property that has now been subdivided, this house is now surrounded by smaller houses of a more recent vintage.
Heritage Value
Built in 1904, the P.B. Willits House is valued as a good example of the influence of the Queen Anne Revival style, a style popular across North America around the turn of the twentieth century but less commonly found in Kelowna due to the city's development after the period of its greatest popularity. The influence the Queen Anne Revival style may be seen in the front-facing gable with shingled gable end, the two-storey cutaway bay window and the extensive wraparound verandah. The cladding displays a variety of textures, with a combination of wooden drop siding, patterned shingles, mouldings and eave brackets. This comfortable and modest house exemplifies the architecture of Kelowna's middle class residents during the early first years of the twentieth century.
The occupations of the previous owners of the house demonstrate the economic activity and wealth of Kelowna during the city's first phase of residential expansion, and reflects the development that occurred as the population and economy base increased. This house was originally located on a four hectare farm property. The first owners were Edward Maurice Carruthers (1873-1959) and his wife Olive (1880-1975). E.M. Carruthers was a real estate agent, and a partner with W.R. Pooley in the promotion of the Kelowna Land and Orchard (KLO) development. In 1909 the property was sold to Mrs. M.E. Boyce, who sold the property in 1914 to Palmer Brooks Willits (1874-1938) and his wife, Ellen Carrie (1883-1969) P.B. Willits had set up Kelowna's first drugstore in 1904 with financing from Dr. Boyce; the Willits Taylor Drug Store operated until 1990. Palmer Willits served on the City Council, the School Board and the Board of Stewards of First United Church. Ellen Willits was president of the Ladies Hospital Aid.
Character Defining Elements
Key elements that define the heritage character of the Willits House include its:
- south-facing location on its original site, now subdivided;
- residential form, scale and massing as expressed by its two-storey plus full basement height and asymmetrical plan;
- cross-gabled roof with asymmetrical slopes;
- concrete foundation and wood-frame construction with drop siding and cornerboards;
- Queen Anne Revival details such as its wooden drop siding, fishscale shingles in the front gable peak, wraparound verandah with lathe-turned columns and two-storey cutaway bay window; and
- asymmetrical fenestration with 1-over-1 double-hung wooden-sash windows.





