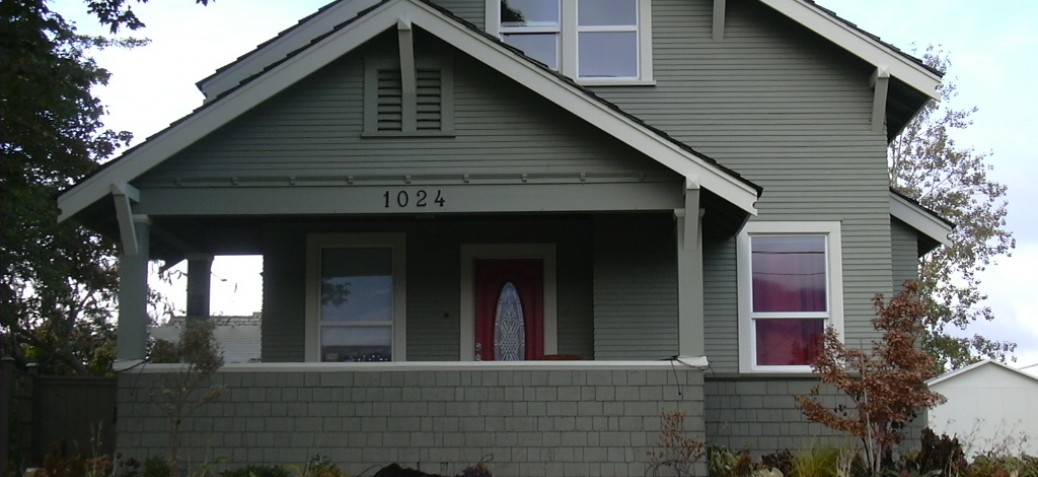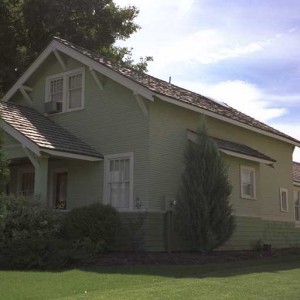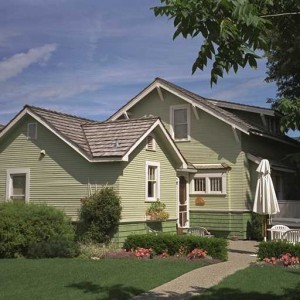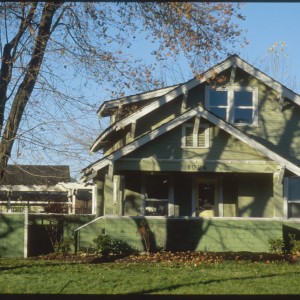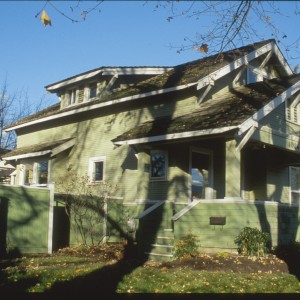Willis Schell House
Place Description
The historic place is the one-and-one-half-storey wood-frame Willis Schell House built in 1913 with Arts and Crafts features, and located at 1024 Rutland Road in Kelowna's Rutland neighbourhood.
Heritage Value
The Willis Schell House is valued in part due to its being a relatively rare example of a pre-World War I housing in Rutland. At the time of construction the Rutland community was a largely agricultural area outside the City of Kelowna. It also has value for its association with the Schell family, who were important both as builders and for being one of the early families that established fruit farming in the Rutland area.
The house displays an interesting combination of the stalwart farmhouse form with Arts and Crafts detail on the original 1913 main block, and a 1920s bungalow addition that reflects changing family size and economic means.
Willis Frederick Schell (1880-1944) and his family were important in the history of Rutland both as builders and, in Willis's case, as an orchardist. Three Schell brothers (Willis, his twin Will, and younger brother George) came to Rutland in 1908- Americans who came by way of Napanee, Ontario. They were all big men and all carpenters, and they built many of the homes for the settlers at Rutland, as well as for themselves. The Schell brothers donated an acre of land on which the first church in Rutland, Mountainview Methodist, was placed in 1908, and they built the parsonage in 1910. Willis Schell was an official of the Methodist Church, and later a member of the Trustee Board of the United Church.
As well as building houses and developing land, Schell planted an orchard. In 1913 he married Lillian Bird (b. 1891), whose family had come to Rutland from Grenfell, Saskatchewan, in 1906. In that same year he built this house. Schell grew fruit here until his death in 1944. Lillian Schell remained in the house until 1977, and her nephew Milton Bird continued to live here until at least 1982.
Character Defining Elements
-Some mature trees on open lot with continuous columnar cedar hedge on west side, and a continuous lawn to the street
- Residential form, scale and massing expressed by the 1.5-storey height and rectangular plan with a porch extension
- Medium-pitch gable roofs over both the main block and the porch, with wood brackets supporting the eaves; also bracketed roofs over windows along the sides
- Shed dormers with wood-sash windows
- Narrow horizontal beveled wood siding on the walls above a projecting wood belt course moulding, below which are wood shingles
- 1-over-1 double-hung wood sash windows with plain wood trim
- Large open porch with square wood columns supporting roof beams, and with wood shingle bulkhead and wood handrail


