Heritage register
The Kelowna Heritage Register is an official listing of properties within the community that are identified as having heritage value. Search the register below.
The Heritage Register replaces the 1983 Kelowna Heritage Resources Inventory. In 1994, the Local Government Act, along with the community's growth and public interest in the conservation and revitalization of heritage buildings and sites, allowed for the creation of the Heritage Register.
More than 200 properties are currently listed in the Kelowna Heritage Register. For each listed building, a Statement of Significance has been written, indicating why the building merits inclusion. A Statement of Significance provides a description of and identifies the heritage value and character-defining elements of a historic place.
The Heritage Register identifies properties of heritage value in Kelowna and allows us to review and monitor proposed changes that would have an impact on listed heritage properties. Properties listed in the Kelowna Heritage Register have special status and may be eligible to benefit from the following incentives:
- Heritage Revitalization Agreements to vary the City’s Zoning and Subdivision, Development and Servicing Bylaws. This allows the City to consider, on a case-by-case basis, providing property owners with incentives and bonuses such as increasing density, relaxing height and setback restrictions and relaxing parking restrictions, and allowing appropriate adaptive re-uses. In return for these incentives, the property owners would agree to retain and protect the listed properties.
- Special treatment under the BC Building Code, which permits equivalencies to current building code provisions. The equivalencies allow property owners to upgrade older buildings without requiring strict code compliance, while not compromising safety standards.
The Heritage Grants Program, administered by the Central Okanagan Heritage Society is designed to promote conservation of residential, commercial, industrial and agricultural heritage buildings by assisting owners with grants for a portion of the costs incurred in conservation work. Eligible work may include reroofing, window and door conservation, siding and porch conservation, work on foundation and repainting. Any owner with a property listed on the Kelowna Heritage Register is eligible to apply for this program. Interested applicants should visit the Central Okanagan Heritage Society's website for more information.
Buildings listed in the Kelowna Heritage Register can be altered and may even be demolished. However, City Council may temporarily delay the issuance of a permit to alter or demolish a listed heritage building in order to allow time for other development options to be fully explored with the property owner, City staff and the Heritage Advisory Committee.
Inclusion of a property in a Heritage Register doesn’t constitute Heritage Designation or any other form of heritage protection. Furthermore, having a building included in the Heritage Register doesn’t restrict the existing development potential of a property. The property owner is entitled to redevelop the property in accordance with the permitted uses and density of the existing zone of that property.
Requests from property owners to add buildings to or remove buildings from the Kelowna Heritage Register are reviewed by City staff. The City’s Policy & Planning Department will compile background information on the subject building and an evaluation of the building’s architectural and cultural history, context and integrity will be conducted in open meeting with the Heritage Advisory Committee. This process follows the Kelowna Heritage Register Evaluation Criteria.
Following the evaluation, the Policy & Planning Department will forward a recommendation to City Council regarding the proposed addition or removal of the building to the Register. The property owners will be advised of Council’s decision.
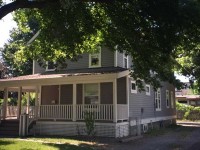
The George Ritchie House is a two and one-half storey, wood-frame Edwardian-era residence, identifiable by its simple gable-roof form and expansive wraparound verandah. It is located mid-block on the south side of Lawrence Avenue, on the edge of downtown Kelowna on a residential street of homes of a similar scale built during different periods.

The historic place is the one-and one-half-storey, wood-frame McDougall House built in 1922 in the California Bungalow style, and located at 857 Lawrence Avenue in Kelowna's North Central neighbourhood
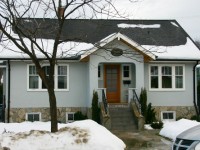
The Minette Residence is a one-storey postwar residence with symmetrical massing and smooth stucco cladding at the main elevation; modern flagstone has been added at the basement level. It is situated on the north side of Lawrence Avenue, in the historic Bernard-Lawrence neighbourhood of Kelowna.
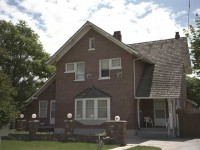
The historic place is a two-storey, brick-clad residence built in 1913 and located at 963 Lawrence Avenue in Kelowna's North Central neighbourhood.
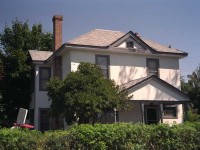
The historic place is the two-storey, wood Robert Munson House, built in 1911 in the Foursquare style and located at 966 Lawrence Avenue in Kelowna's North Central neighbourhood.
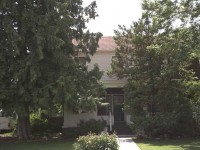
The historic place is the two-storey, wood-frame Knowles House, built in 1913 and located at 1001 Lawrence Avenue in Kelowna's North Central neighbourhood.
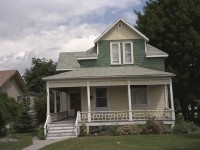
The Raymer House is a one and one-half storey wood-frame, Edwardian era vernacular residence, with Queen Anne Revival references. It is located mid-block on the north side of Lawson Avenue in Kelowna's residential North End neighbourhood.
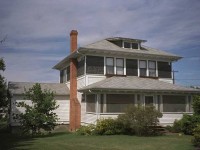
The Dudgeon Farm House is a two-storey wood-frame Foursquare residence, identifiable for its symmetrical facade, hipped roof, front shed dormer and full width verandah. Located outside central Kelowna, this farm house is now located within a suburban residential context, on a large corner lot on Leathead Road at Pinetree Street, in a setting of mature plantings and fruit trees.
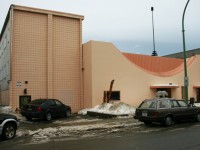
The Kelowna Club is a one-storey, reinforced concrete structure, designed in the Streamline Moderne style, located on a mid-block site on the north side of Leon Avenue in downtown Kelowna. It is set back from the front property line, creating a small plaza in front. The front facade of the Club is recognizable for its theatrical, symmetrical downward curving inset above the main entry and the distinctive central flagpole. A later three-storey addition sits to the west. The Club subsequently moved to another location, and the site is now used as the Ki-Low-Na Friendship Centre. Outside the entrance are carved poles, which were carved from yew trees originally situated on the property.
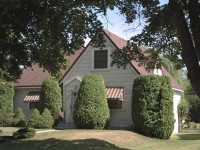
The Greenwood House is a one and one-half storey wood-frame Cape Cod style residence. It is located at the corner of Maple Street and Riverside Avenue in a quiet tree-lined area near Mill Creek, amidst houses of a similar scale and age, south of downtown Kelowna. On the property is an early garage, cedar hedge and mature tree specimens, including a Colorado Blue spruce and a willow.
- ‹ previous
- 14 of 21
- next ›



